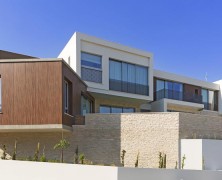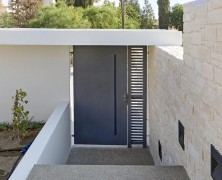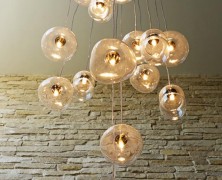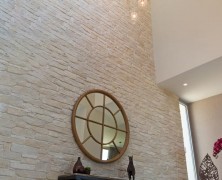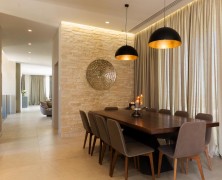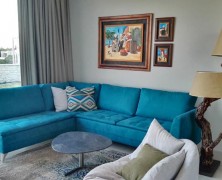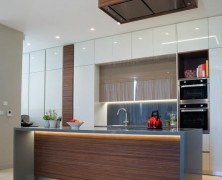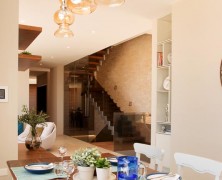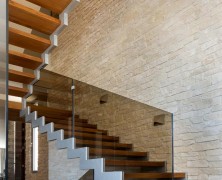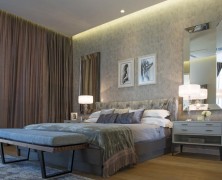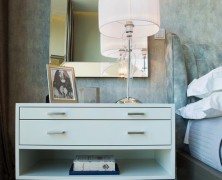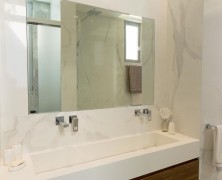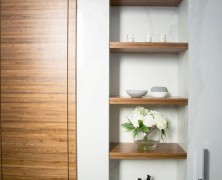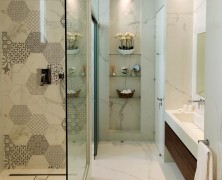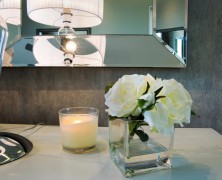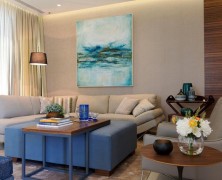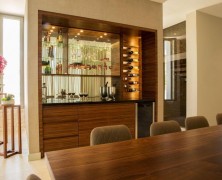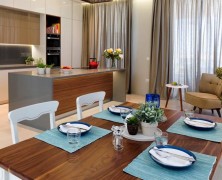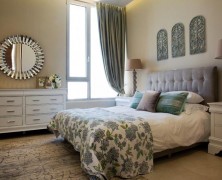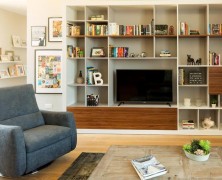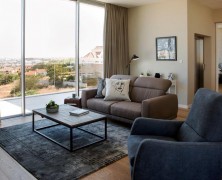Project coordinator: Anita de Villiers
Photographer: Christopher Stavrinides
Drawing inspiration from the magnificent and unrestricted views of the Mediterranean Sea, the house was built high on the Oroklini hillside of Cyprus. From the outside, this property has an impressive facade. A large modern structure, with geometric lines that attracts onlookers. Its architectural design ensures that all indoor and outdoor living areas take advantage of the vast hillside and sea views.
Thekla Papadopoulou is a well-known Cypriot artist who has held multiple international exhibitions, including Dubai, London and recently in New York. The artist uses motifs in the landscape and takes inspiration from nature, so she was the perfect choice to create this spectacular 1.5 m high sea-inspired canvas.
Making use of the latest in high tech offerings, this is a “smart” house with an intelligent automated system that can customise the environment, from lighting, sound to internal temperatures. The home owners have three growing boys and regular overseas visitors and wanted a modern contemporary home with open plan living areas and plenty of natural elements.
Anita de Villiers was commissioned to conceptualise a design for all the interiors, that reflect the owners’ modern and nature-loving lifestyles. The designer dealt with every aspect of creating the interior of this home, from designing bespoke cabinetry and furniture, sourcing every piece of furnishing and décor, to managing the project to completion. Anita de Villiers creates inspirational concepts and transforms them into beautiful home solutions for her clients.
Ioannides Lighting supplied the magnificent “H2O2” chandelier. The company represents European brands with special products which stand out for their unique design. The skilled staff of the company provide excellent customer service and support to ensure the perfect installation.
Michael Angelides Architects. The ethos of our practice is “Quality of Life”. Michael Angelides Architects strive to develop their clients’ vision with designs that are timeless, site specific, and stimulating.
From the moment, one enters the grand swivel entrance door, one is faced with the natural beauty of the double volume entrance hall with its 7m high floor-to-ceiling Italian stone clad wall and a dramatic 15 pendant glass blown chandelier. This elegant chandelier is made up of glass spheres that resemble irregular water bubbles, providing an organic and gentle illumination to the entrance. Even with the welcoming and inviting living room, styled in contemporary and sophisticated elements, luxurious seating and artwork, one cannot avoid the impact of the beautiful sea views. A neutral colour scheme of warm earth greys was adopted throughout the living areas, incorporating a mixture of materials such as walnut and stone, as well as the introduction of sea-inspired blues and teals.
The grand 10-seater dining room, with its bespoke wine display cabinet and solid walnut table lead to the centre of the home, that being the triple floor floating stair case. Beyond this, is the heart of the home, the family’s TV room and contemporary kitchen, with a centre island hob and plenty of clean lines and storage space. Continuing with the same neutral palette, the open-plan kitchen and living areas retain a calming ambience. The high-lacquer kitchen cabinets, in pale grey, are softened by tinted glass and walnut cabinets. Here the home owners envision spending most of their time, where the family can be together but each member can still engage in their own activities.
All the downstairs living areas open to covered patios, with landscaped gardens of bonsai olive trees and a turquoise infinity pool, which entices one to linger and relax. The fantastic metal construction and wood craftsmanship, as well as the intricate glass work of the staircase and balustrade continue the theme of openness and light. Upstairs, the staircase lands on the multi-purpose family room with posters of the family’s favourite cult movies and stars. For each of the children’s rooms, the designer considered the functionality of the furnishings and then used accent walls, materials with blue-grey hues and wallpaper, to reflect each child’s interest and personality.
IDS Total Solution Contracts provided and installed wooden flooring, ceramic floor tiles and luxury wallcoverings throughout this project. IDS Total Solution Contracts has been established in the market as a highly respected company in the interior design and renovation services. With over 30 years’ experience, high quality architectural materials from prestigious suppliers, to provide innovative and exclusive application.
TECHNOMETALIKI was commissioned to design and install the intricate triple storey staircase. Other metal construction on the project included entrance gates and bulk-head for the ceiling-mounted extractor fan. The company specializes in the field of metal and stainless-steel constructions and decorative applications. Making use of the latest manufacturing methods, technological advancements and new design trends, the company offers its clients the high-quality products, efficient service at the best prices.
LAVDAS furniture supplied the exquisite “Chester Lux” bed with nubuck leather headboard, as well as the “Mastic Tree Lamp” offering the natural element in the family room. The company has two showrooms, Nicosia and Greece. Lavdas furniture is passionate about quality design, and dedicated to true craftsmanship. Each piece embodies this passion and dedication, and is wholly manufactured within Greece and Cyprus using the finest timbers, leathers and fabrics.
“My favourite room of the house is my bedroom!” says the homeowner. The master bedroom, with its ensuite bathroom and walk-in closet, is a private sanctuary thanks to the designer’s choice of luxurious materials and furnishings. Once again, every detail was considered, from the design process through to installation. Bespoke furniture and artwork was designed and commissioned to create this spectacular room. The master bathroom is the ultimate indulgence, with its sunken bath and walk-in shower, it offers its occupant uninterrupted views of the hillside and sea beyond. Large white marble tiles, a double trough basin and walnut cabinetry, the space is luxurious and breath-taking!
A further two bathrooms are located upstairs, each cleverly designed to have hotel-like qualities. Features include recessed lighting, recessed storage space and concealed and hidden toilet cisterns. With additional features such as a private lift, an ensuite guest room, private maid’s quarters, sauna and gym studio, garages and plenty of guest parking, this house feels like a holiday resort. From the modern architecture to the well-chosen furnishings and décor, this home is comfortable, sophisticated and spectacular!
CONTACTS:
Anita de Villiers Interior Design: +357 97 889 726, www.anitadevilliers.com
IDS Total Solution Contracts: +357 22 461 133, www.ids.com.cy
Ioannides Lighting: +357 25 733 023, www.ioannideslighting.com
Lavdas Furniture: +357 22 328 882, FB: Lavdas furniture, Instagram: lavdasfurniture
Michael Angelides Architects: +357 99 640 224, angelides.arch@cytanet.com.cy
Technometallik: +357 24 533 920, www.technometalliki.com.cy
Thekla Papadopoulou: +357 99 617 088, www.thekla-papadopoulou.com
[fusion_builder_container hundred_percent=”yes” overflow=”visible”][fusion_builder_row][fusion_builder_column type=”1_1″ background_position=”left top” background_color=”” border_size=”” border_color=”” border_style=”solid” spacing=”yes” background_image=”” background_repeat=”no-repeat” padding=”” margin_top=”0px” margin_bottom=”0px” class=”” id=”” animation_type=”” animation_speed=”0.3″ animation_direction=”left” hide_on_mobile=”no” center_content=”no” min_height=”none”]


